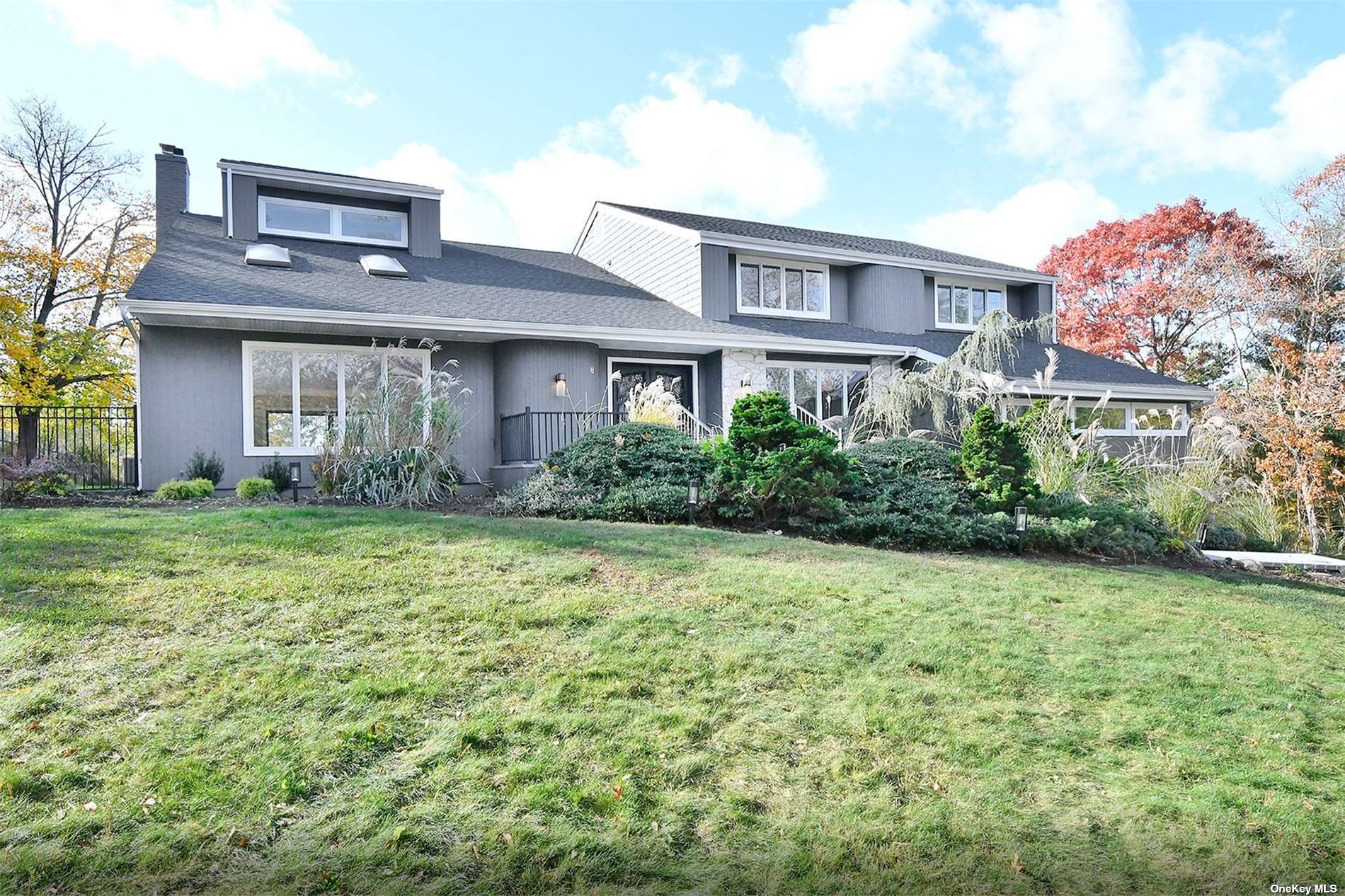8 Somner Drive, Dix Hills, NY 11746
| Listing ID |
11053308 |
|
|
|
| Property Type |
Residential |
|
|
|
| County |
Suffolk |
|
|
|
| Township |
Huntington |
|
|
|
| School |
Half Hollow Hills |
|
|
|
|
| Total Tax |
$39,570 |
|
|
|
| Tax ID |
0400-245-00-03-00-108-012 |
|
|
|
| FEMA Flood Map |
fema.gov/portal |
|
|
|
| Year Built |
1992 |
|
|
|
| |
|
|
|
|
|
Welcome to a post-modern luxury oasis in the heart of Dix Hills. The 6,500 square feet home all combined offers 6 bedrooms, 4.5 bathrooms. Grand 2 story foyer, gleaming hardwood floors. The formal living room boasts floor-to-ceiling windows with an abundance of natural light. The impressive chef's kitchen d showcases luxury. Top-of-the-line stainless steel appliances with 48"" Thermador range, refrigerator, freezer, wine cooler, wolf drawer microwave and a grand waterfall 14-foot center quartz island. The eat-in kitchen opens to a great room with a gorgeous wood burning fireplace with floor-to-ceiling French doors allowing for seamless indoor/outdoor living. On the second floor level enjoy the lavish master bedroom suite with double vanity, marble state-of-the-art shower, and mirrors. soaking tub. Three large bedrooms and a stunning hall bath. Finished basement with Full bath and outside entrance. Deck, IG Pool, New Roof , AC, Heating, Too Much to List. MUST SEE !
|
- 6 Total Bedrooms
- 4 Full Baths
- 1 Half Bath
- 5500 SF
- 1.00 Acres
- 43560 SF Lot
- Built in 1992
- Contemporary Style
- Finished Attic
- Lower Level: Finished, Walk Out
- Lot Dimensions/Acres: 1
- Condition: Diamond
- Oven/Range
- Refrigerator
- Dishwasher
- Microwave
- Garbage Disposal
- Washer
- Dryer
- Hardwood Flooring
- Central Vac
- 17 Rooms
- Entry Foyer
- Living Room
- Family Room
- Den/Office
- Walk-in Closet
- 1 Fireplace
- Forced Air
- Natural Gas Fuel
- Central A/C
- Basement: Full
- Hot Water: Gas Stand Alone
- Features: 1st floor bedrm,cathedral ceiling(s), eat-in kitchen,formal dining room, master bath,pantry,powder room, wet bar
- Attached Garage
- 3 Garage Spaces
- Community Water
- Other Waste Removal
- Construction Materials: Frame,cedar,shake siding
- Parking Features: Private,Attached,3 Car Attached,Driveway
- Sold on 10/11/2022
- Sold for $1,900,000
- Buyer's Agent: Michael Brucaleri
- Company: Next Door Real Estate
|
|
Realty Connect USA L I Inc
|
|
|
Realty Connect USA L I Inc
|
Listing data is deemed reliable but is NOT guaranteed accurate.
|





 ;
; ;
; ;
; ;
; ;
; ;
; ;
; ;
; ;
; ;
; ;
; ;
; ;
; ;
; ;
; ;
; ;
; ;
; ;
; ;
; ;
; ;
; ;
; ;
; ;
;